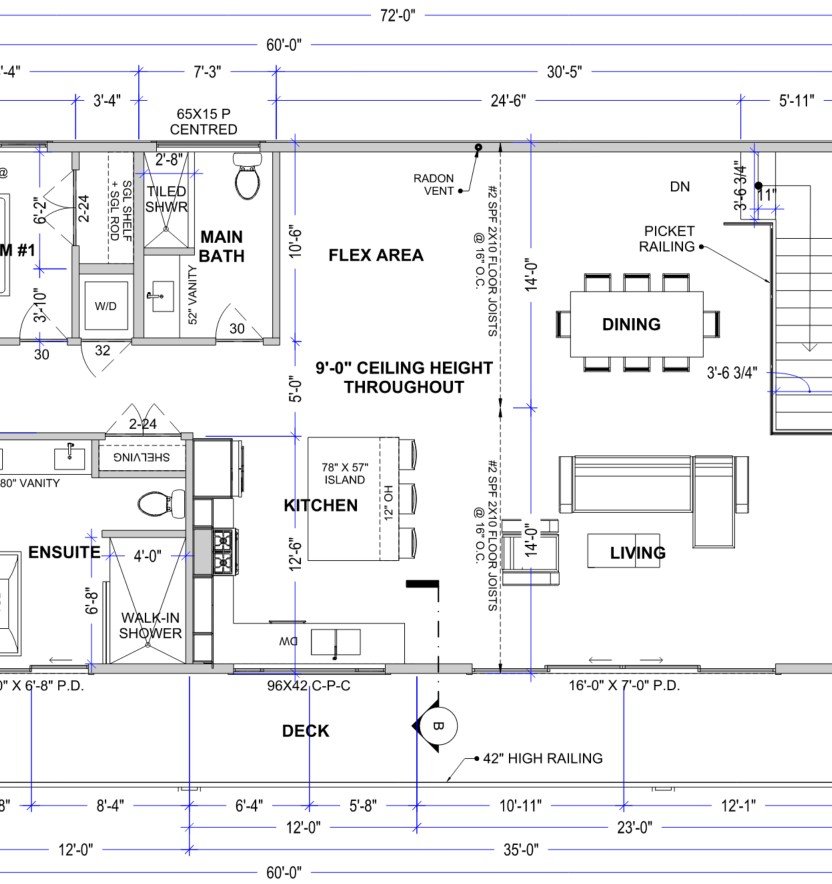Canada-Wide Renovation Design & Cabinetry Services
for Homeowners & Contractors
Whether you're a homeowner planning your dream renovation or a contractor managing a client build, Dankin Design Studio offers a seamless, 5-phase design process tailored to projects of all sizes—anywhere in Canada.
We specialize in:
Full-service renovation design
Finish and fixture sourcing
Detailed millwork drawings
Project coordination with contractors
Supplying and installing fully custom cabinetry
From initial concept to the final install, our process ensures every detail is thoughtful, buildable, and beautifully executed. With remote capabilities, digital collaboration tools, and trusted trade partners, we make it easy to bring your vision to life—whether you're across town or across the country.
Trusted Contractor Partnerships in Key Cities
While we offer design services and custom cabinetry across Canada, we’ve built strong partnerships with full-service renovation contractors in key regions to make your project even more seamless.
We work closely with vetted professionals in:
Vancouver & Lower Mainland
Calgary & Surrounding Areas
Greater Toronto Area (GTA)
If you're located in one of these cities, we can connect you with a trusted contractor to handle everything from demolition to final installation—ensuring a stress-free renovation with a single streamlined team.
Don’t see your city listed? We’re still happy to assist remotely and collaborate with your contractor or help you source one.
Our Services
Kitchen Design Package
Starting at $2,500
Transform your culinary space with our comprehensive Kitchen Design Package, crafted to bring your vision to life with personalized touches and expert guidance—all from the comfort of your home.
One-on-One Design Consultation: Engage in a collaborative video call meeting to discuss your ideas, preferences, and needs for your dream kitchen, all at a time that’s convenient for you—no need to travel anywhere!
Site Measure: Accurate measurements of your space (available if within our serviceable area) to ensure a perfect fit for your design.
Detailed Floor Plan & Elevations: Receive expertly crafted floor plans and elevations that illustrate the layout and design elements, providing you with a clear roadmap for your kitchen transformation.
Finish Schedule & Design Board: Curated selection of materials and finishes, complete with a design board to visualize colors, textures, and styles for a cohesive look in your new kitchen.
3D Rendering: Experience a lifelike visualization of your new kitchen through a stunning 3D rendering, allowing you to see how your design will come together.
Two Revisions: Enjoy the flexibility of two revisions to make adjustments and perfect your design to meet your expectations.
Shipping of Samples: To help you make informed decisions, we will ship samples of materials directly to your home.
Permit Drawings Package
Starting at $2.50 / sq.ft.
Our comprehensive Permit Drawings package is designed to help you navigate the permitting process with ease. This package includes essential drawings tailored to meet your project needs:
Site Measure: Accurate measurements of your space (available if within our serviceable area) to ensure a perfect fit for your design.
Detailed Floor Plan & Elevations: Receive expertly crafted floor plans and elevations that illustrate the layout and design elements, providing you with a clear roadmap for your kitchen transformation.
Finish Schedule & Design Board: Curated selection of materials and finishes, complete with a design board to visualize colors, textures, and styles for a cohesive look in your new kitchen.
3D Rendering: Experience a lifelike visualization of your new kitchen through a stunning 3D rendering, allowing you to see how your design will come together.
Two Revisions: Enjoy the flexibility of two revisions to make adjustments and perfect your design to meet your expectations.
Shipping of Samples: To help you make informed decisions, we will ship samples of materials directly to your home.
Other Rooms - Design Package
Starting at $800
Elevate every corner of your home with our full-service Design Package—tailored to reflect your style, personalized to your needs, and guided by our expert team, all from the comfort of your own space.
Site Measure: Accurate measurements of your space (available if within our serviceable area) to ensure a perfect fit for your design.
Detailed Floor Plan & Elevations: Receive expertly crafted floor plans and elevations that illustrate the layout and design elements, providing you with a clear roadmap for your kitchen transformation.
Finish Schedule & Design Board: Curated selection of materials and finishes, complete with a design board to visualize colors, textures, and styles for a cohesive look in your new kitchen.
3D Rendering: Experience a lifelike visualization of your new kitchen through a stunning 3D rendering, allowing you to see how your design will come together.
Two Revisions: Enjoy the flexibility of two revisions to make adjustments and perfect your design to meet your expectations.
Shipping of Samples: To help you make informed decisions, we will ship samples of materials directly to your home.




