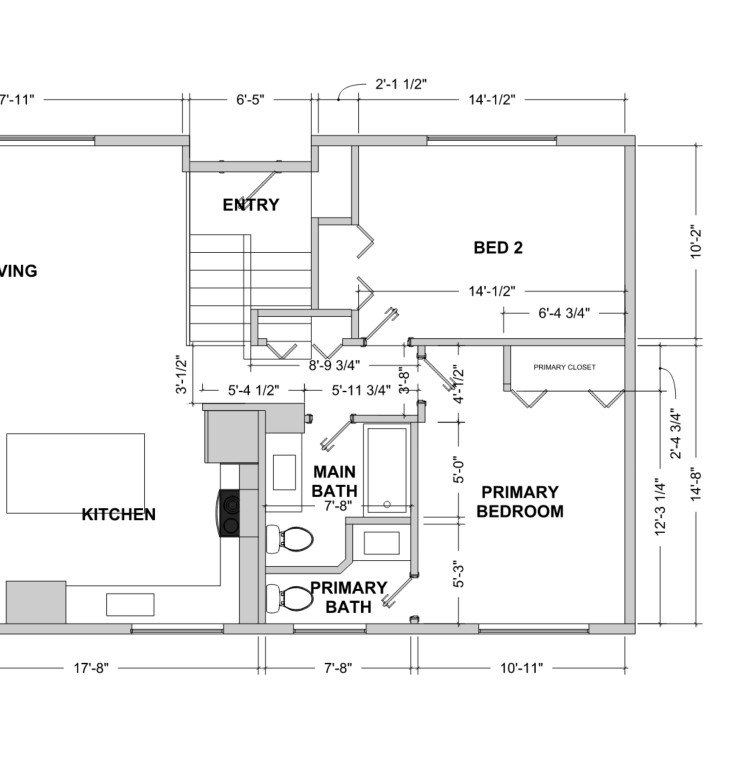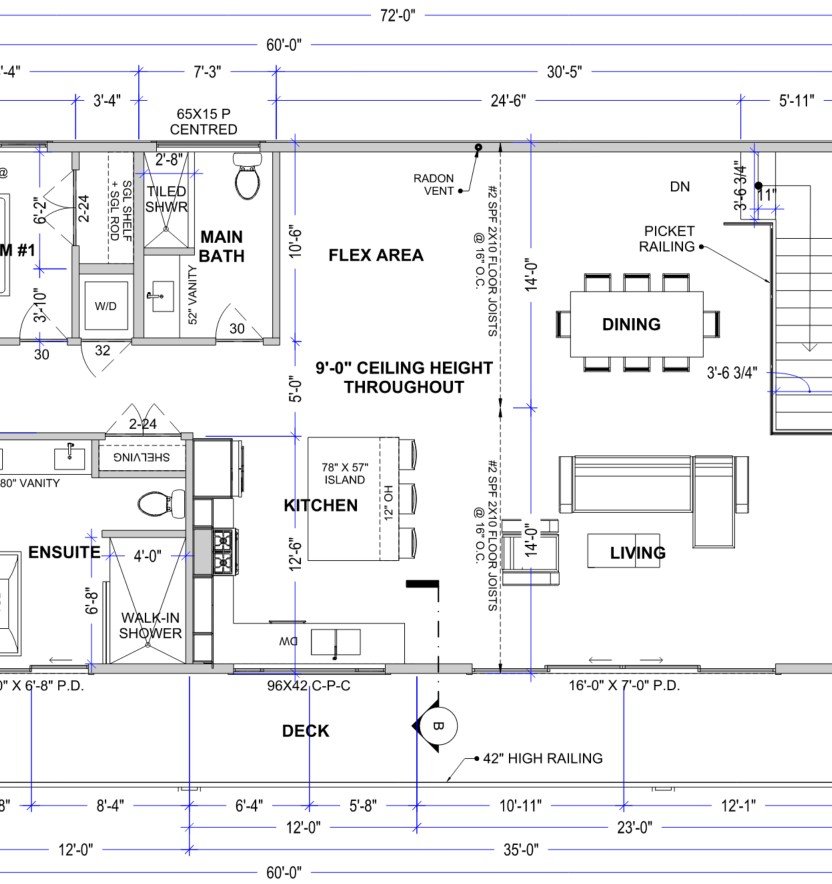


Permit Drawings Package
Our comprehensive Permit Drawings package is designed to help you navigate the permitting process with ease. This package includes essential drawings tailored to meet your project needs:
Site Plan: Detailed layout of the project site, including property boundaries and existing features.
Floor Plan: Clear representations of your layout, showcasing room dimensions, door locations, and traffic flow.
Elevations: Illustrated views of all exterior sides of the structure, highlighting design elements and materials.
Section Detail: A detailed cross-section that provides insight into construction methods and height relationships.
Pricing:
$2 per square foot (total square footage, including additional levels of the structure, should be entered in the quantity slot).
Included Revisions:
Two revisions to ensure your drawings meet your requirements.
Additional revisions available at a rate of $125 per hour.
Important Note:
Please be aware that while we provide the drawings needed for your application, we will not be applying for the permit. It will be the client's responsibility to submit the permit application.
Simplify your project planning and confidently prepare your permit submission with our expert drawing services!
Permit Drawings Package
Our comprehensive Permit Drawings package is designed to help you navigate the permitting process with ease. This package includes essential drawings tailored to meet your project needs:
Site Plan: Detailed layout of the project site, including property boundaries and existing features.
Floor Plan: Clear representations of your layout, showcasing room dimensions, door locations, and traffic flow.
Elevations: Illustrated views of all exterior sides of the structure, highlighting design elements and materials.
Section Detail: A detailed cross-section that provides insight into construction methods and height relationships.
Pricing:
$2 per square foot (total square footage, including additional levels of the structure, should be entered in the quantity slot).
Included Revisions:
Two revisions to ensure your drawings meet your requirements.
Additional revisions available at a rate of $125 per hour.
Important Note:
Please be aware that while we provide the drawings needed for your application, we will not be applying for the permit. It will be the client's responsibility to submit the permit application.
Simplify your project planning and confidently prepare your permit submission with our expert drawing services!

