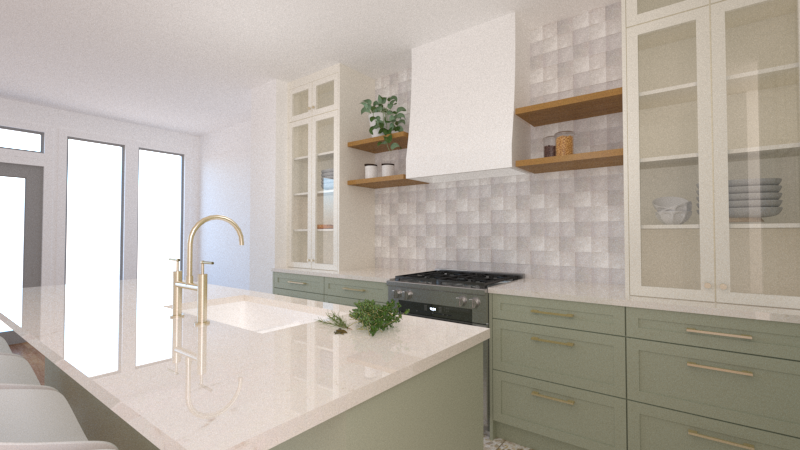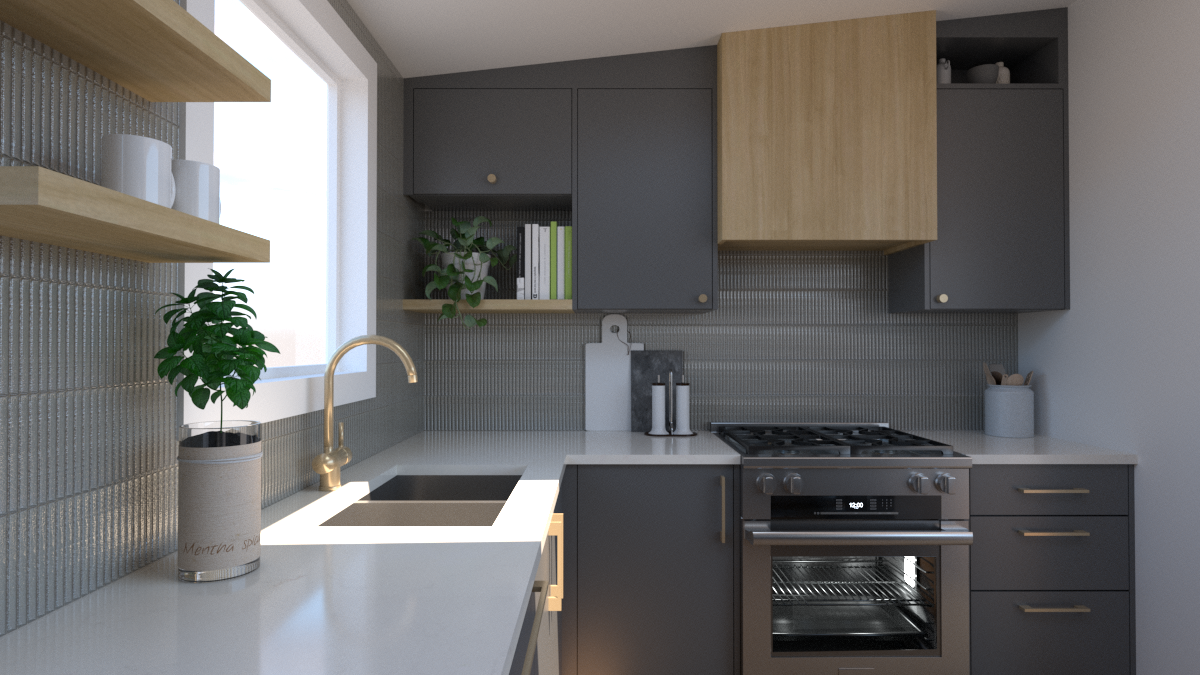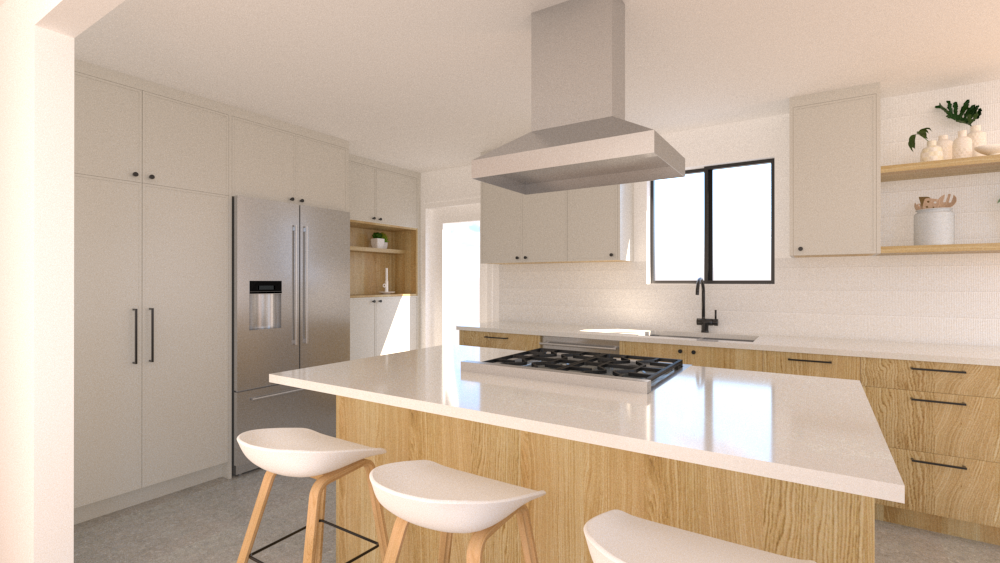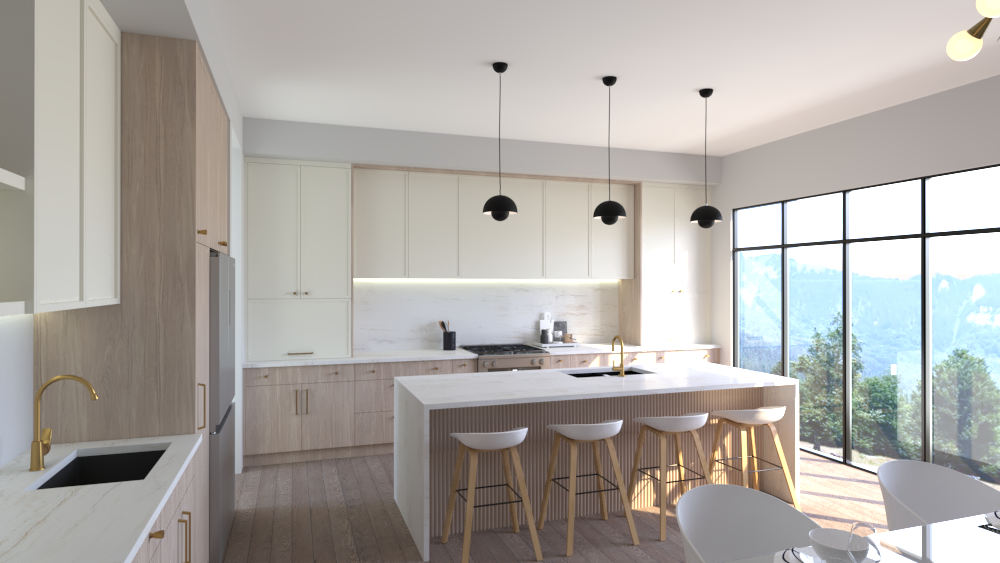





Kitchen Design Package - Under 200 sq.ft.
Transform your culinary space with our comprehensive Kitchen Design Package, crafted to bring your vision to life with personalized touches and expert guidance—all from the comfort of your home. Here’s what’s included:
One-on-One Design Consultation: Engage in a collaborative video call meeting to discuss your ideas, preferences, and needs for your dream kitchen, all at a time that’s convenient for you—no need to travel anywhere!
Site Measure: Accurate measurements of your space (available if within our serviceable area) to ensure a perfect fit for your design.
Detailed Floor Plan & Elevations: Receive expertly crafted floor plans and elevations that illustrate the layout and design elements, providing you with a clear roadmap for your kitchen transformation.
Finish Schedule & Design Board: Curated selection of materials and finishes, complete with a design board to visualize colors, textures, and styles for a cohesive look in your new kitchen.
3D Rendering: Experience a lifelike visualization of your new kitchen through a stunning 3D rendering, allowing you to see how your design will come together.
Two Revisions: Enjoy the flexibility of two revisions to make adjustments and perfect your design to meet your expectations.
Shipping of Samples: To help you make informed decisions, we will ship samples of materials directly to your home.
Additional Revisions: Should you require further adjustments, additional revisions are available at a rate of $125 per hour.
Embark on your kitchen renovation journey with our dedicated design package, ensuring a functional and beautiful space that reflects your style and enhances your home!
Kitchen Design Package - Under 200 sq.ft.
Transform your culinary space with our comprehensive Kitchen Design Package, crafted to bring your vision to life with personalized touches and expert guidance—all from the comfort of your home. Here’s what’s included:
One-on-One Design Consultation: Engage in a collaborative video call meeting to discuss your ideas, preferences, and needs for your dream kitchen, all at a time that’s convenient for you—no need to travel anywhere!
Site Measure: Accurate measurements of your space (available if within our serviceable area) to ensure a perfect fit for your design.
Detailed Floor Plan & Elevations: Receive expertly crafted floor plans and elevations that illustrate the layout and design elements, providing you with a clear roadmap for your kitchen transformation.
Finish Schedule & Design Board: Curated selection of materials and finishes, complete with a design board to visualize colors, textures, and styles for a cohesive look in your new kitchen.
3D Rendering: Experience a lifelike visualization of your new kitchen through a stunning 3D rendering, allowing you to see how your design will come together.
Two Revisions: Enjoy the flexibility of two revisions to make adjustments and perfect your design to meet your expectations.
Shipping of Samples: To help you make informed decisions, we will ship samples of materials directly to your home.
Additional Revisions: Should you require further adjustments, additional revisions are available at a rate of $125 per hour.
Embark on your kitchen renovation journey with our dedicated design package, ensuring a functional and beautiful space that reflects your style and enhances your home!

